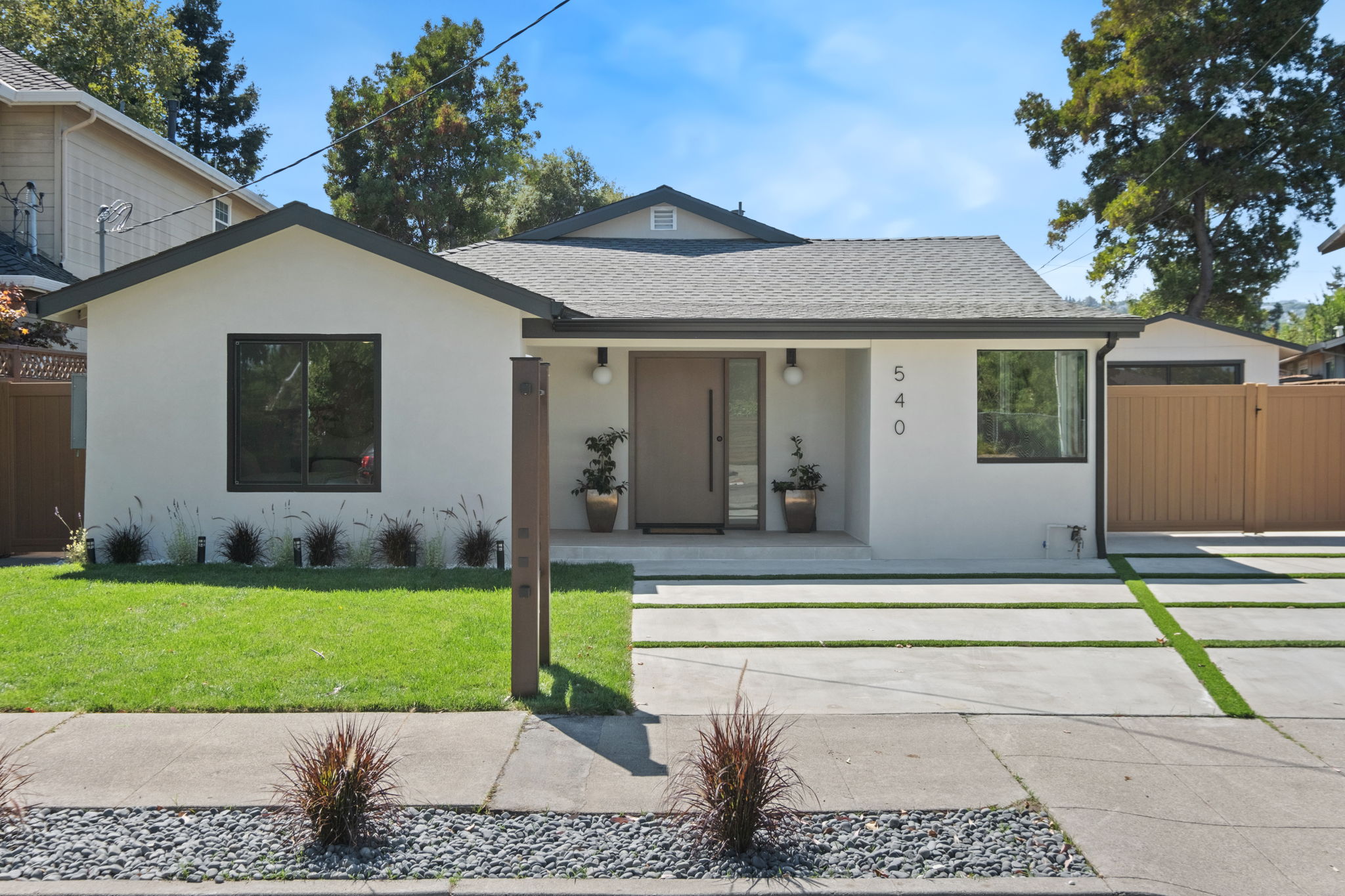Details
Exquisite, newly remodeled 2025 home. This single-story residence boasts high-end luxury finishes, 4 bedrooms, 2.5 bathrooms, and 2,250 sq. ft. on a flat 10,710 sq. ft. lot.
2025 upgrades include a new roof; central HVAC with Nest thermostat; upgraded 200-amp electrical panel; new aluminum multi-fold patio doors; a vaulted ceiling with skylights; and new dual-pane Low-E windows. New electrical wiring and copper plumbing.
The gourmet kitchen features an oversized island with bar seating and a waterfall design, Taj Mahal quartzite countertops and backsplash, a Thermador 5-burner gas cooktop, built-in oven and microwave, a counter-depth French-door fridge, a walk-in pantry, and European-style cherry wood cabinetry.
The primary bath offers a dual vanity with Calacatta marble countertops, a freestanding soaking tub, and a frameless glass shower with rain and handheld fixtures.
Outdoors, the property is professionally built with a new smooth-stucco finish, a new concrete driveway and walkway, a wood privacy fence with a lattice extension, a new automatic irrigation system and a sunken garden.
Additional highlights include an aluminum garage door with smart-home integration. Minutes from downtown Redwood City, Whole Foods, neighborhood cafes, and Red Morton Park.
-
$3,200,000
-
4 Bedrooms
-
2.5 Bathrooms
-
2,250 Sq/ft
-
Lot 0.25 Acres
-
4 Parking Spots
-
Built in 1947
Images
Exterior
Entry
Primary Bedroom
Primary Bath
Kitchen
Dining Room
Family Room
Living Room
Secondary Bedrooms
Secondary Baths
Powder Room
Patio
Back Yard
Community
Videos
Floor Plans
3D Tour
Contact
Feel free to contact us for more details!

